Our Grand Design: 4 Years On
In 2020, four year’s on from when the build was first complete, the curvy Cornish house still proves itself to be one for the books. Though transformed and matured, the wavy wooden home continues to be a celebration of steam bending. We revisit the space to discover what’s evolved and what the future holds for the incredible architectural feat.

It’s been four years since the iconic timber house was finished, turning an old Gamekeeper's cottage into a curvy steam bent home set in the heart of an ancient woodland in South Cornwall. A project remembered and admired by many after its appearance of Channel 4’s Grand Designs, the 'wavy wooden house' has since become a design to remember, reflecting the personalities and taste of those who abide between its flowing, curvaceous walls.
It's been two years since we last looked at the Cornish home and how it has changed inside and out. We thought it was time to revisit the (rather wintery) woods and discover any post-lockdown interior changes and updates…

How has the house evolved since it was first built?
TR: Mainly upstairs…Instead of just two big bedrooms upstairs we switched it to four and downstairs, instead of a separate lounge space that wasn’t used much, there is now a master bedroom. We also changed a large under stairs cupboard into an en-suite bathroom for the master bedroom, the space is full of different angled wooden walls and is probably the most unusually shaped bathroom I’ve ever seen!
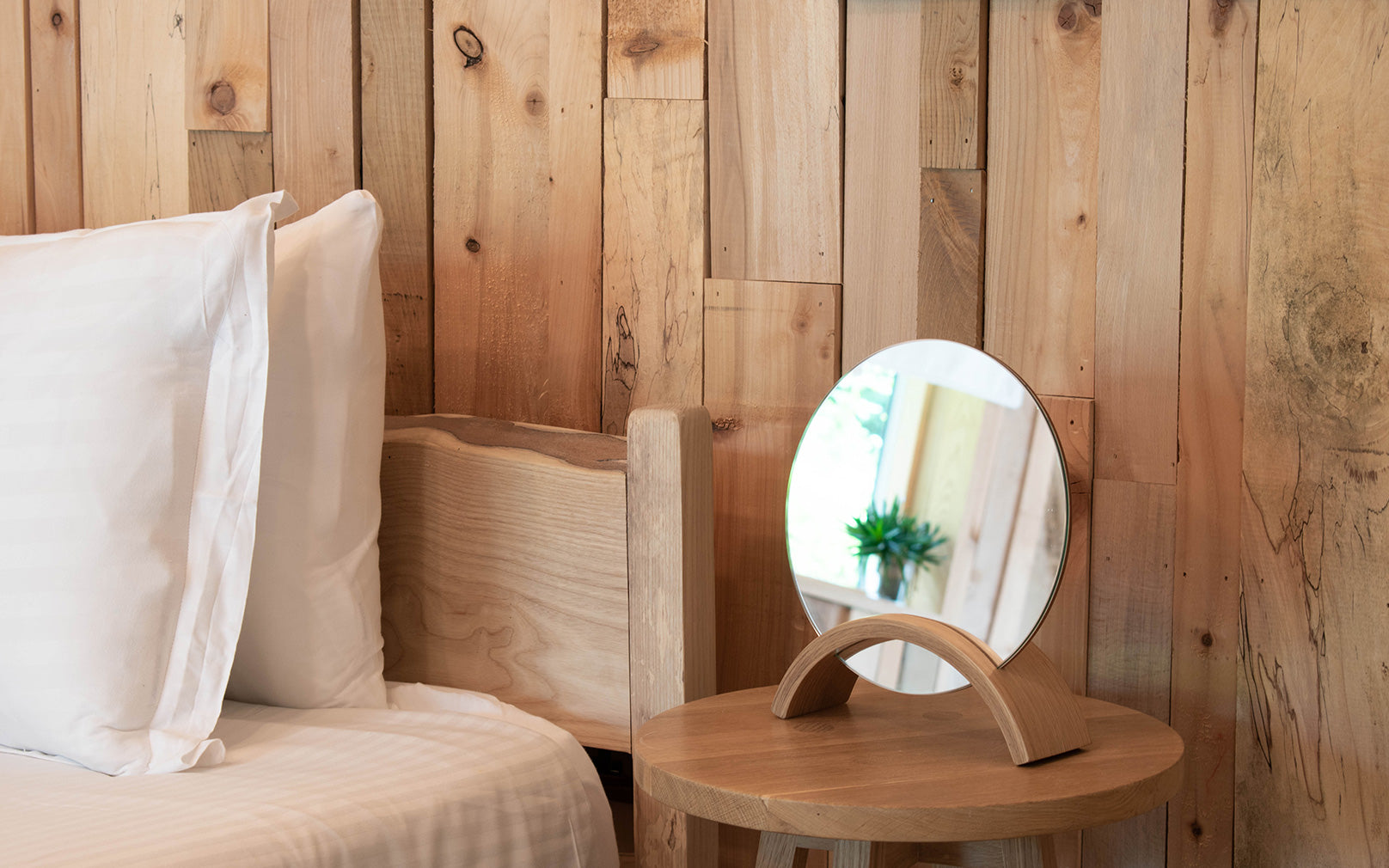

We were also spending a lot more time outside, so decided to make some of the decking area undercover meaning we can still sit out there in the winter months, and even when its raining. The house is enclosed by a large canopy of trees and it’s great to be surrounded by nature, come rain or shine!
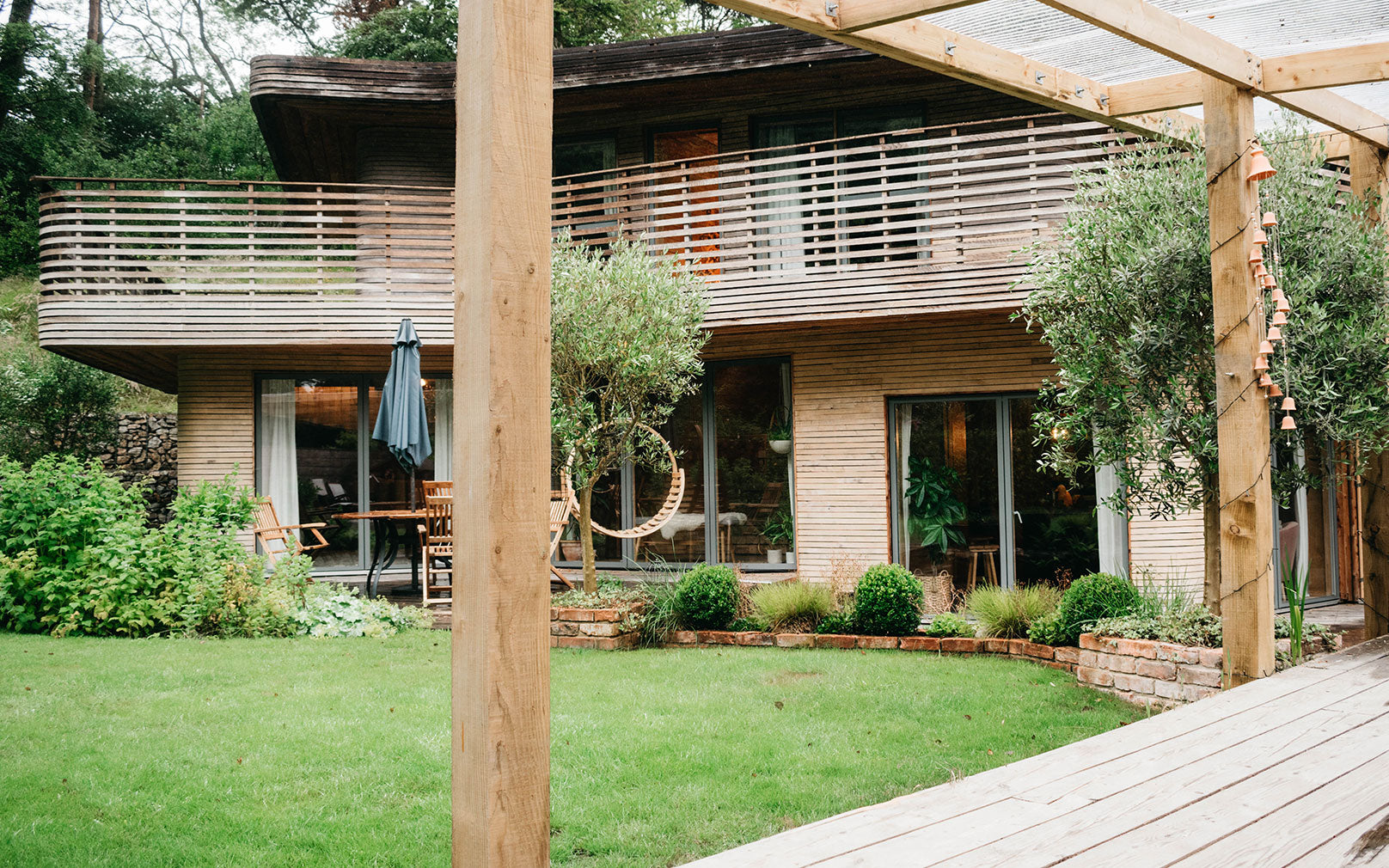
What about in terms of furnishings? Have you added new pieces to your home since you started living in it?
TR: The house is often home to new products in development. A place to test and live with the prototypes before launching them and consequently, a number of new products that weren’t part of the space four years ago have stayed!
There are a lot of houseplants thanks to our range of Green Range Planters, different storage and shelving options in the majority of the bedroom and living spaces due to our range of ash accessories and also, a few new lighting designs and decorative pieces like the new Tilner Mirror.
Our nature inspired product range has really helped to bring the outdoors into the space. The mix of wood tones in the house, along with the verdant greenery, makes the space look bright and full of life.
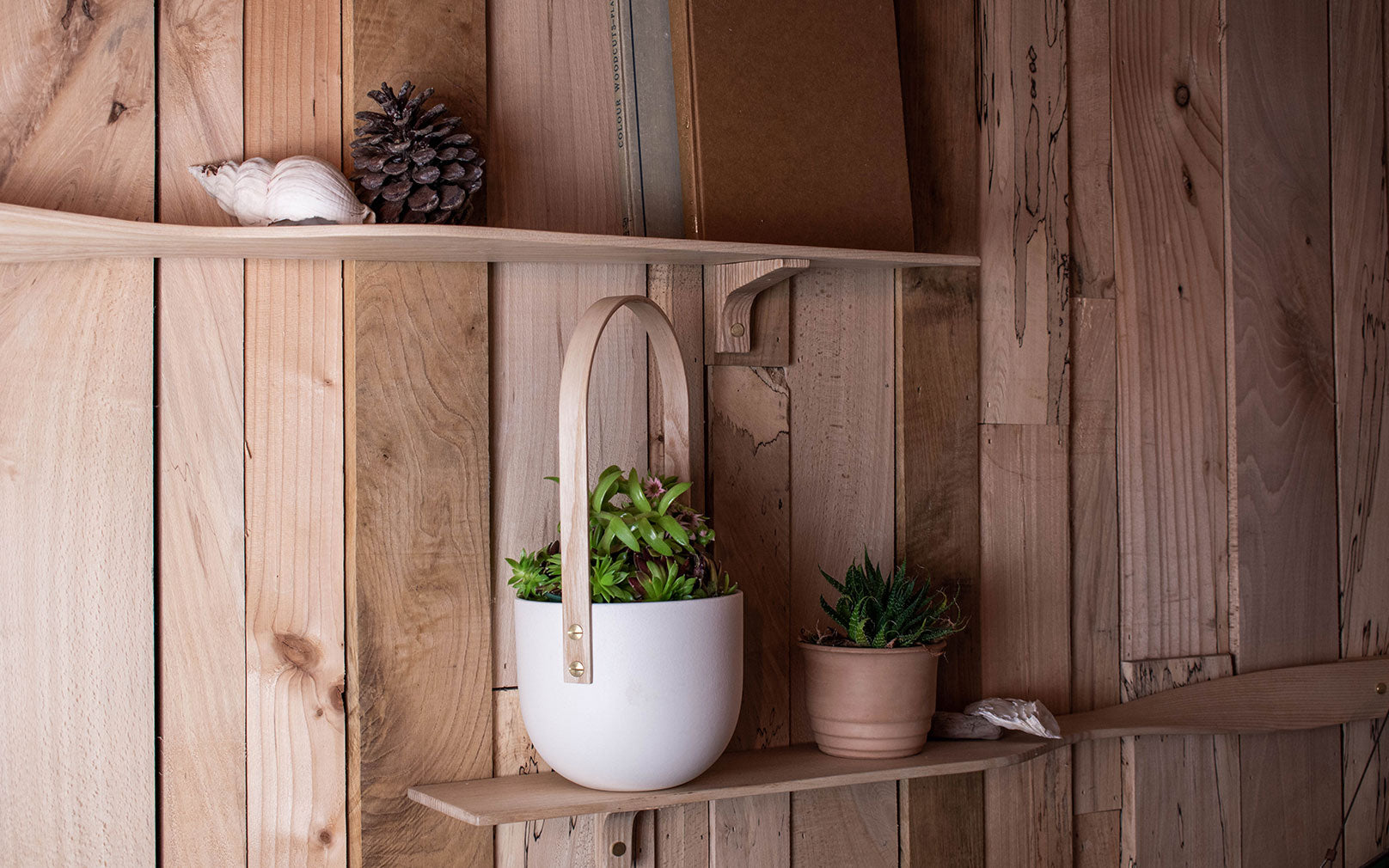
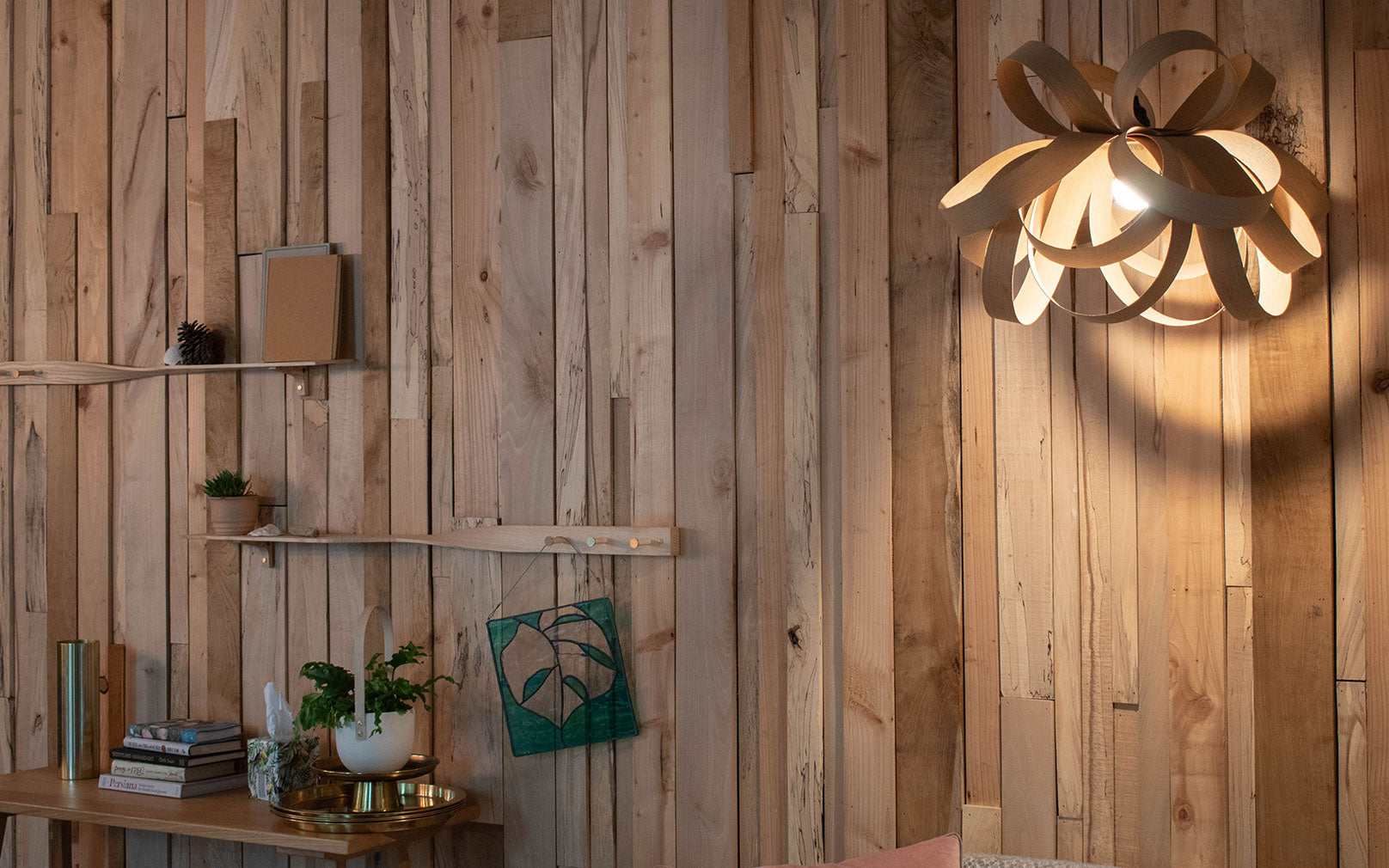
In hindsight, is there anything you would have done differently during the build stage?
TR: Lots! I didn’t have any experience of building a house before and we undertook the vast majority of the work ourselves. In hindsight, I would have opted to have skylights in the ceiling of the house to let more natural light into the space in the darker, winter months.
I also wish that we hadn’t gone to the expense of installing underfloor heating upstairs – it’s not been on once! The house is so open plan that the heat from downstairs rises and keeps the upstairs warm even in the winter.
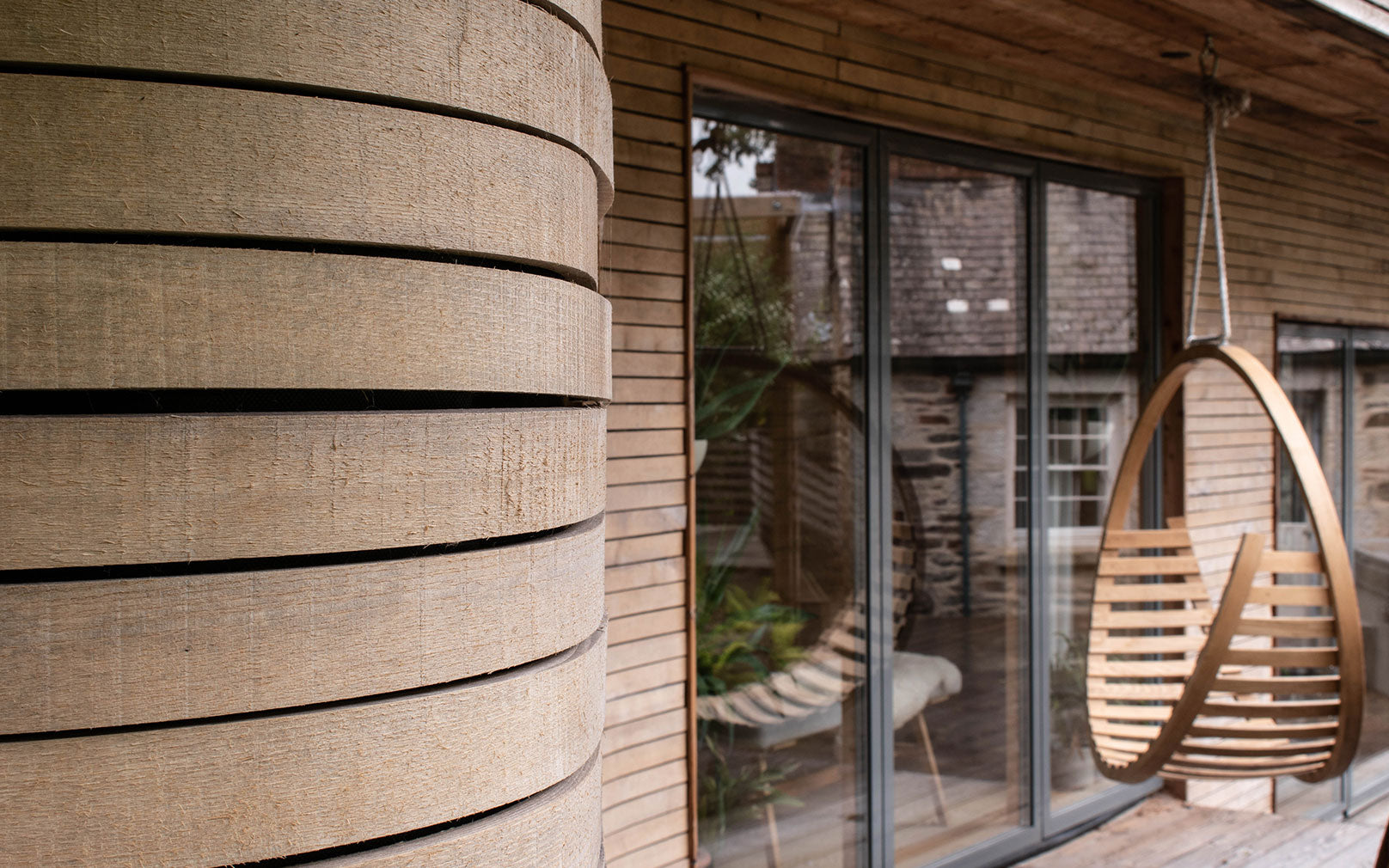
What is your vision for the property in the next few years?
TR: Now the business has relocated to Falmouth, we finally have our woodland back. Saplings, wildflowers in the small meadow area and bushes have been sprouting up everywhere over the Spring and we can see the house is going to be immersed once more in a thick canopy of woodland - like when we came to view the original cottage.
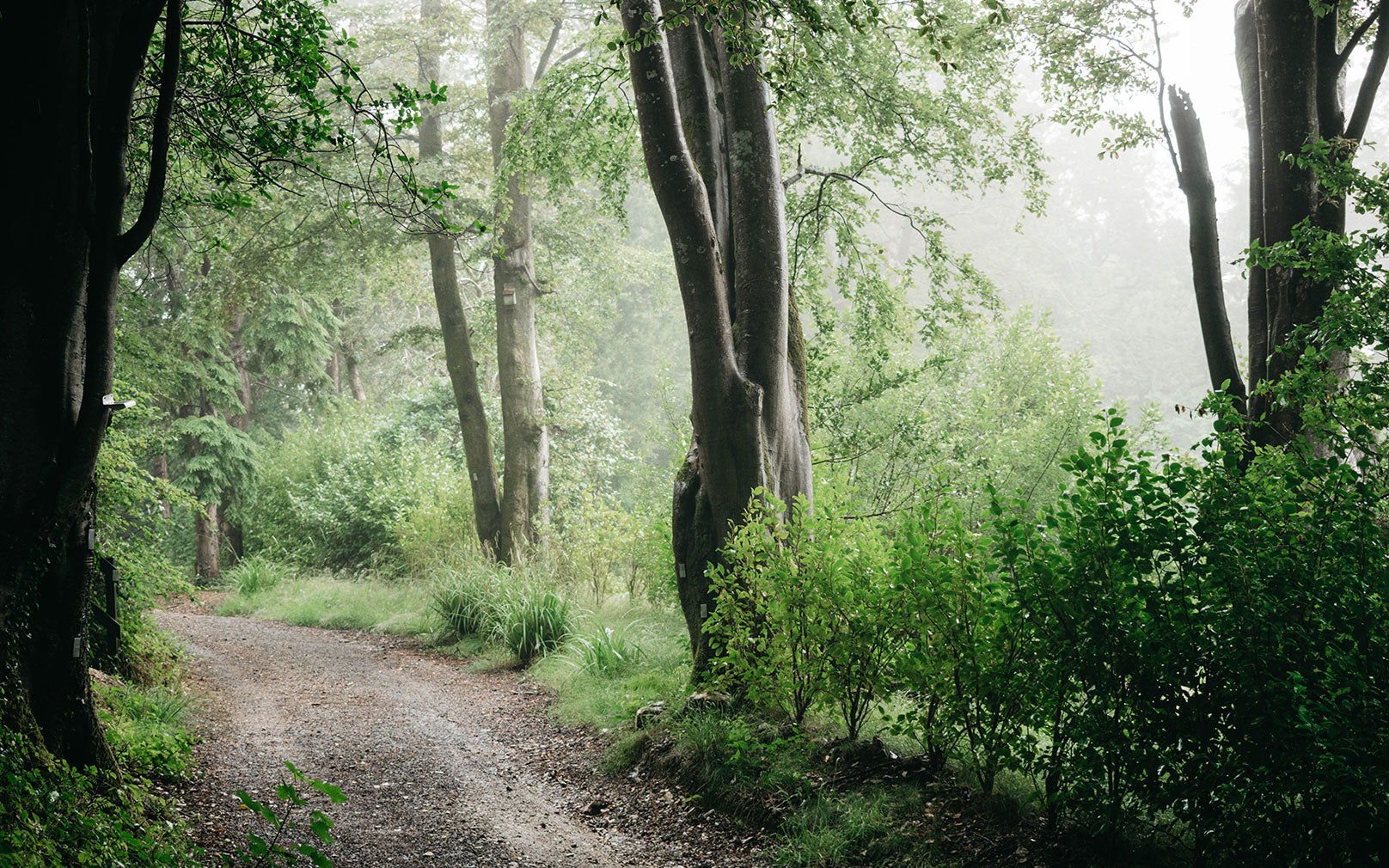
It's a joy to see nature come back to life as we are less 'productive' on the site and so lovely for the children too, that we aren't planning any extensions/or outbuilding renovations anytime soon.
- Tom Raffield, Designer.
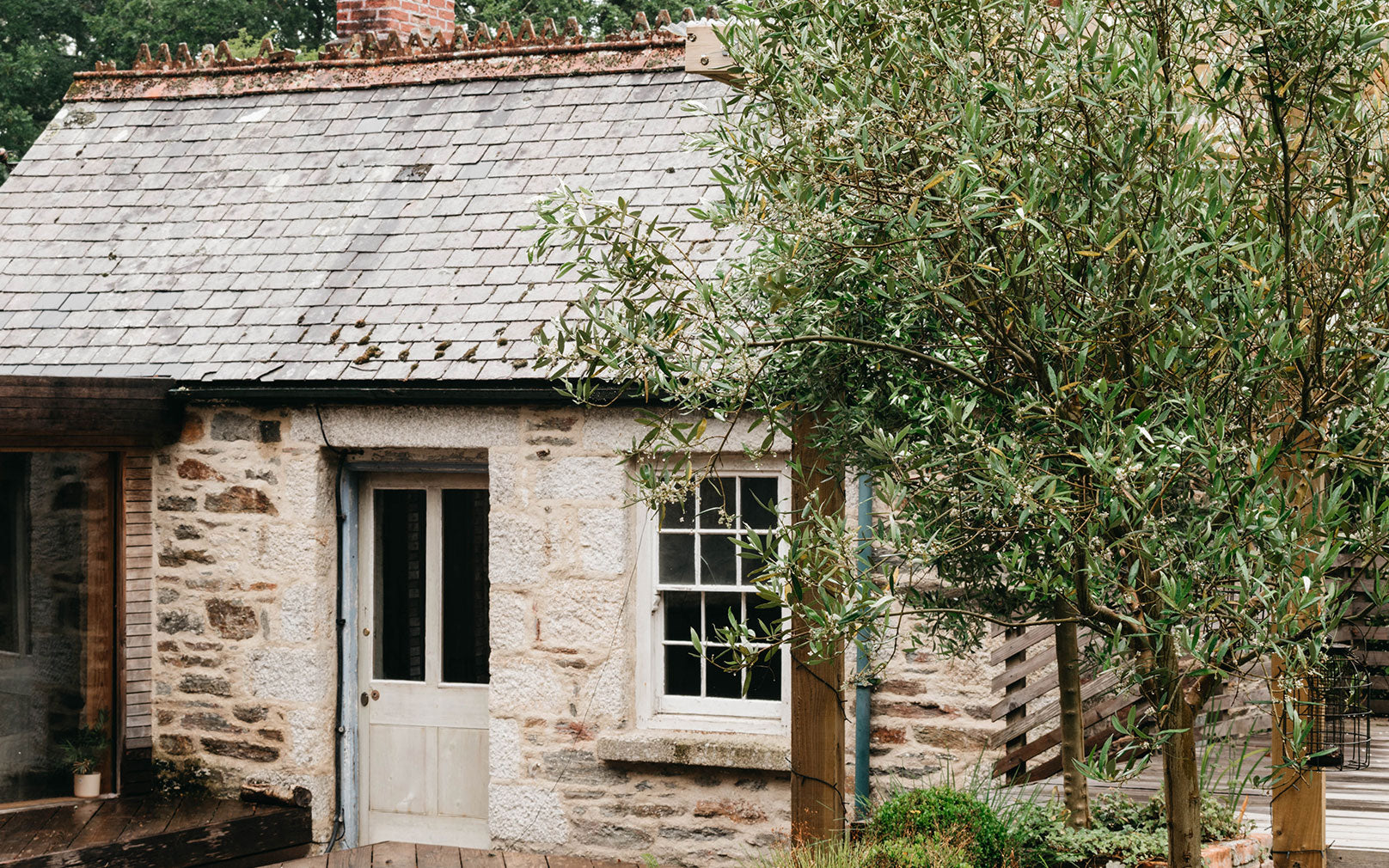
What are you going to prioritise next?
TR: The ash cladding needs re-oiling once the weather improves. It hasn’t been treated since we finished the house and it's aged beautifully and turned a really lovely silvery hue. But a coat of hard-wearing wax oil is needed to weatherproof it for the winter.
I get a lot of questions about maintaining the wood, but to be honest it's no more upkeep than having a painted house that you'd have to refresh every few years. You can just sand back any areas that need it and touch it up where needed – but I prefer to let the natural beauty of the wood shine through, rather than cover anything up.
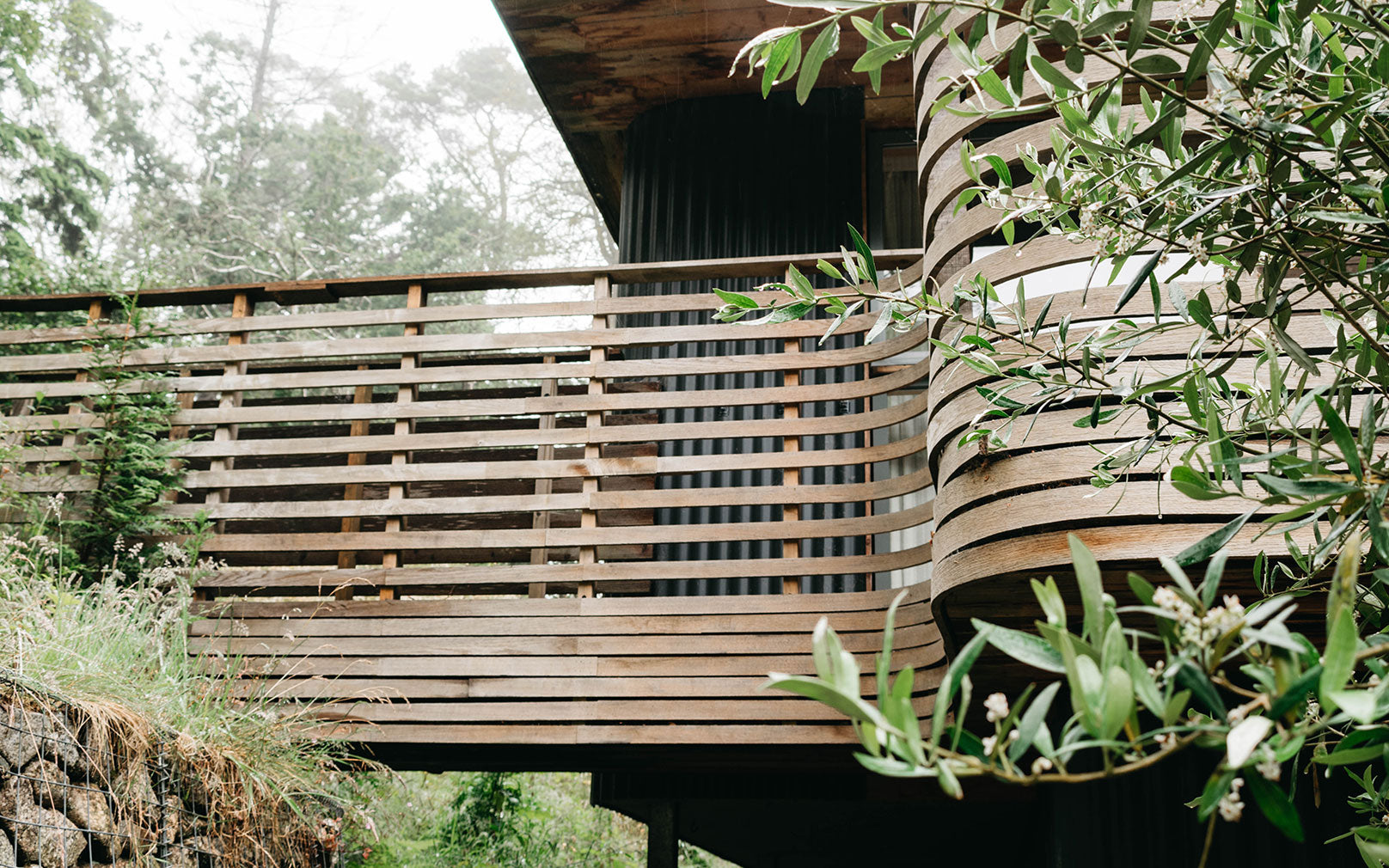
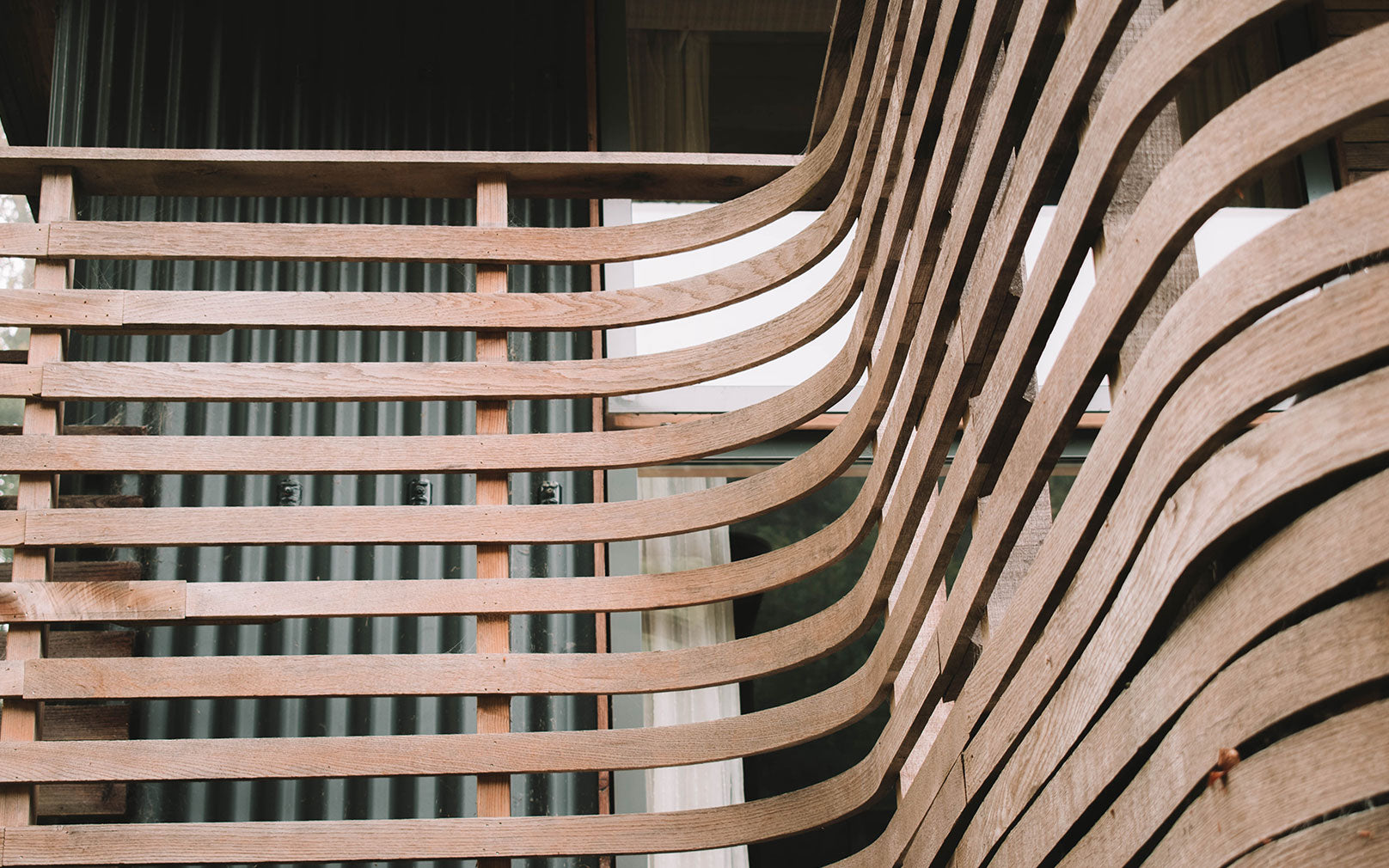
"The highs for me are just being in the house or outside taking in the view. It's hard to put in to words what it feels to be staring back at a house you built yourself; it's a special and truly unique feeling that I don't get when I go anywhere else. The house has so much meaning and so many memories attached to it, it's still the best decision we ever made."
- Tom Raffield, Designer.
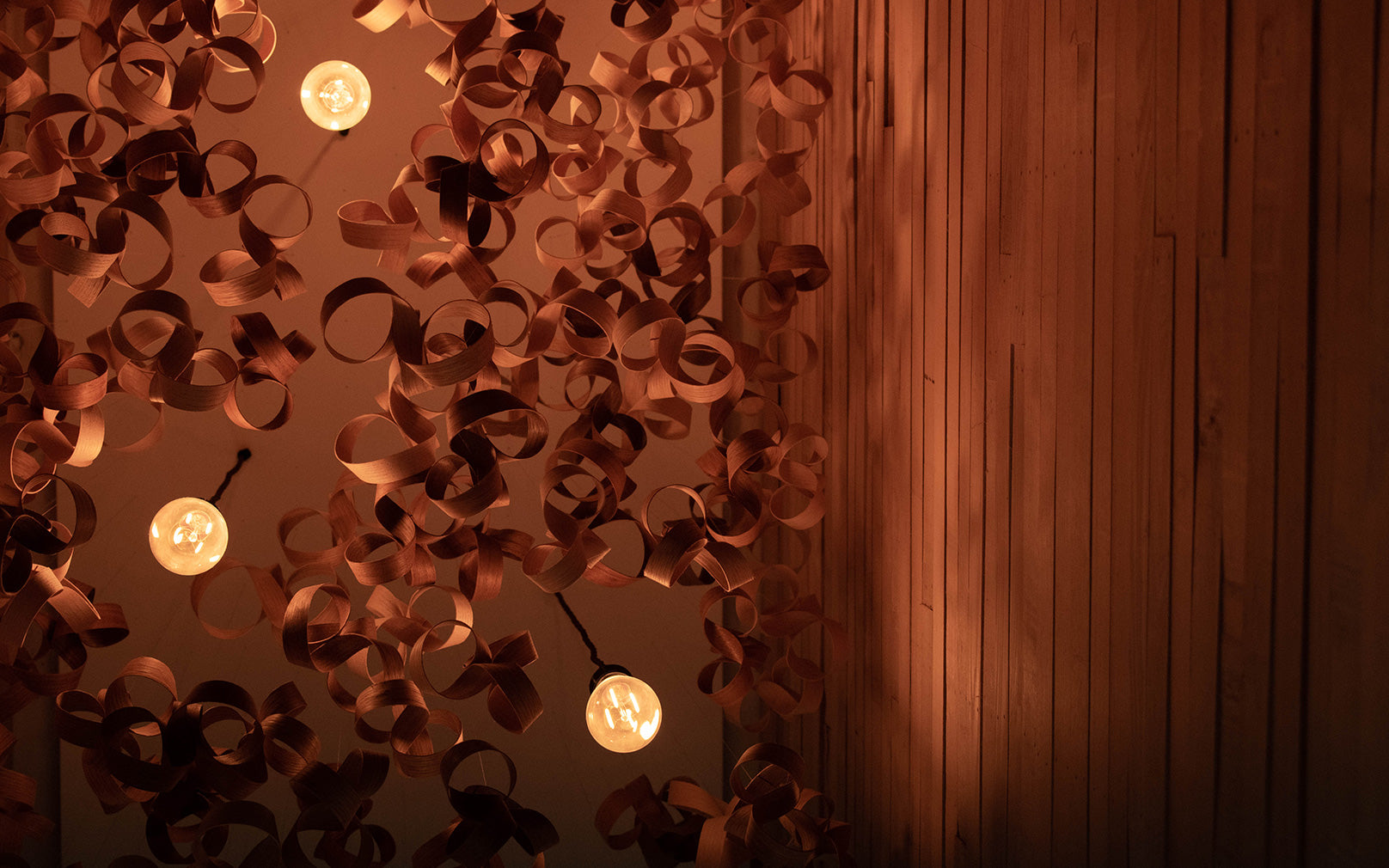
What is your favourite feature or space within the house?
TR: Personally I love the wooden staircase and the huge Flock Chandelier which spirals above it. I just had this vision of designing a statement, steam bent lighting piece above the stairwell that would be incredibly memorable. I'm still really proud of it (and remember every minute of discomfort trying to install it single-handedly on a huge ladder).
We managed to retain so many of the old characteristics and features of the property that can still be seen, and pay homage to the original house.
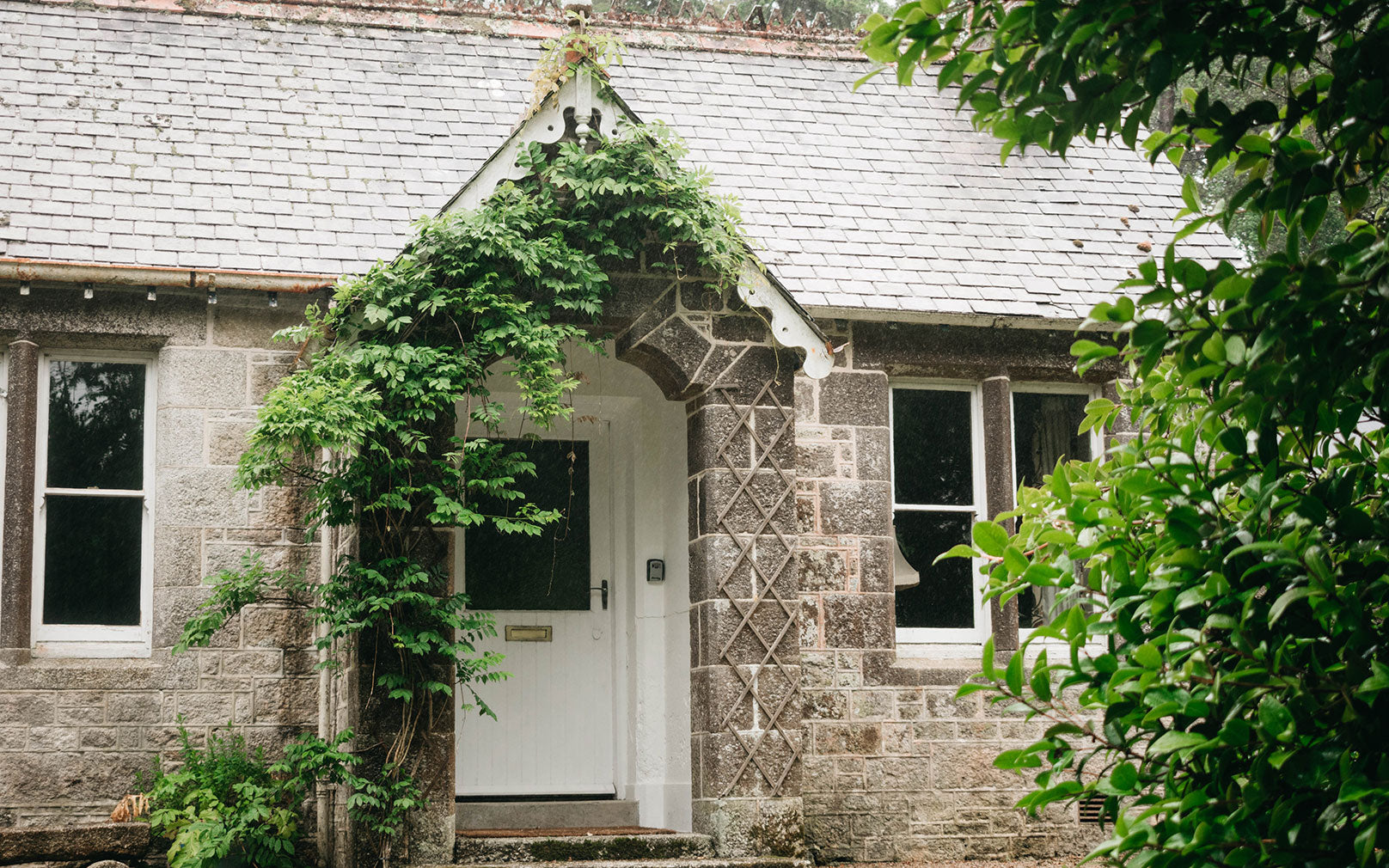
Finally, what advice would you give to someone planning a renovation on the same scale as yours?
TR: You have to really immerse yourself in the project and be motivated by the passion you feel for the anticipated end result.
It's true what they say, building your own home really is very hard going, especially if you have a low budget and want to do as much of the build yourselves - something I think we underestimated a little but the excitement of what you are creating and the end result keeps you going.
The sense of achievement when you start putting the furniture and lighting up is amazing! That is when suddenly the house is transformed into a home.
Although the couple have since separated, the house is still proudly part of the family and continues to be a work of art and source of inspiration.
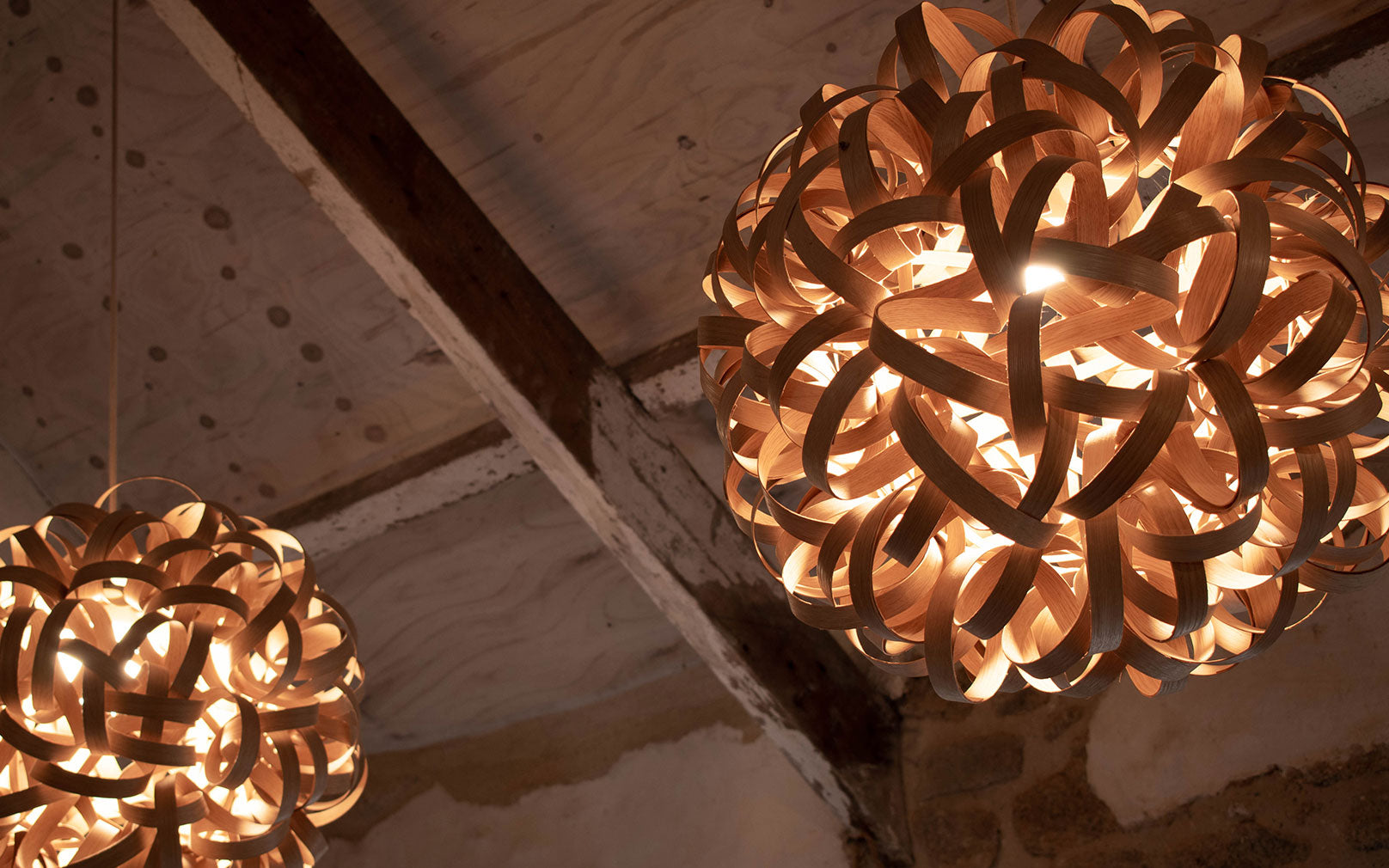
Posted: 09.07.20
Updated: 23.04.25